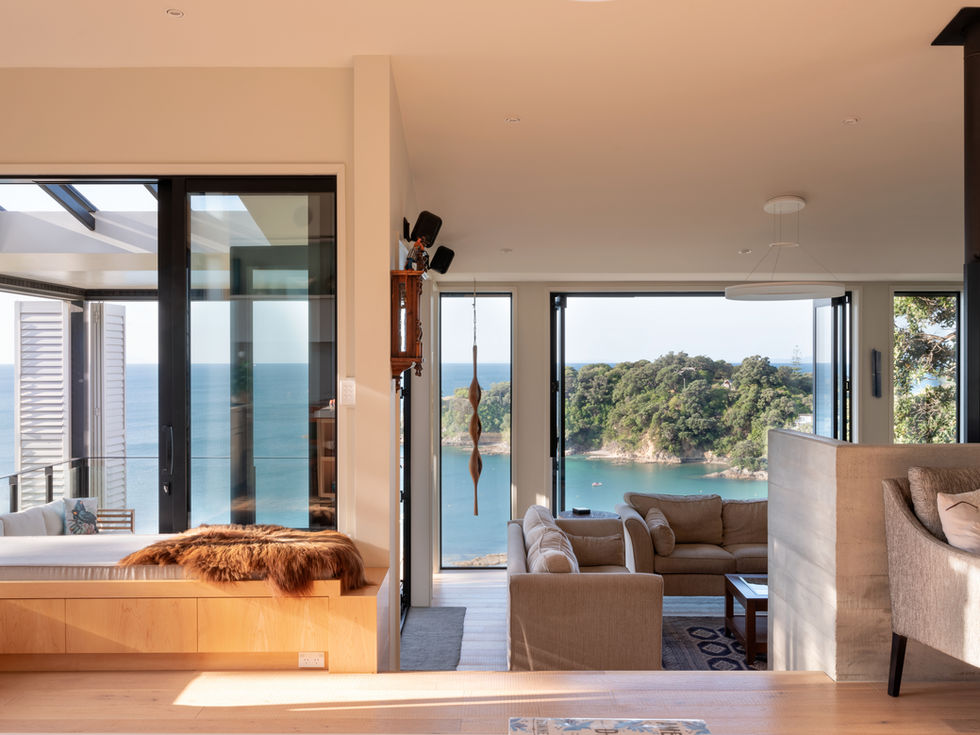
The Skinny House
The Skinny House
The Skinny House is located on a narrow steep site in Waiheke that slopes 150 metres from the road above to the rocks on the coastline below. The long form of the house flows down the hill with the roof slope echoing the contour of the land. Multiple levels, a single room wide, are connected by a wide stair which culminates in a living room with expansive landscape and sea views. This room hovers over the main bedroom below and opens to a sheltered and shuttered verandah.
The site had been empty for years, deemed too difficult to build on, and neighbours each side and above had been enjoying the borrowed landscape and unrestricted views across the property. Our clients, who live full time on the island, were determined to downplay the impact of their new house on neighbours and on the natural environment. Consequently, the house was sited well down the section and has a low profile, with each level semi-buried into the natural contour of the land as you move through the building.
Dark recessive colours have been used and extensive planting mitigates the intrusion into the landscape. Each bedroom extends into its own small courtyard, and light and sun penetrate the long, thin plan through areas of clerestory glazing.
Generous and connected spaces for living – inside, outside, and somewhere in-between form the heart of the home.
Awards:
DINZ Best Design Awards 2021 Finalist
Photography:
Samuel Hartnett









